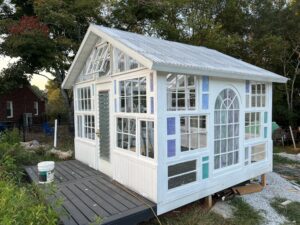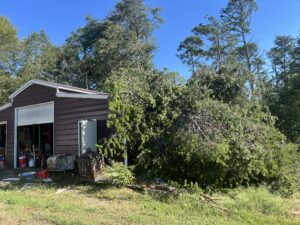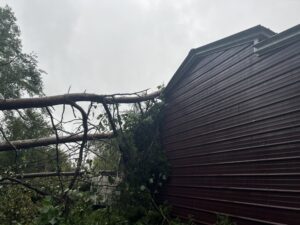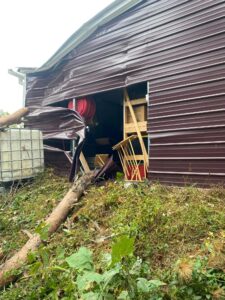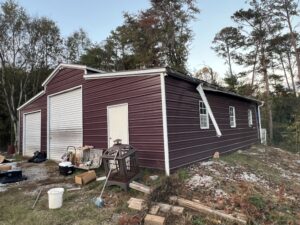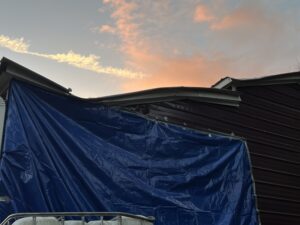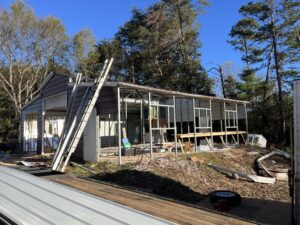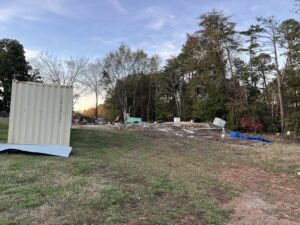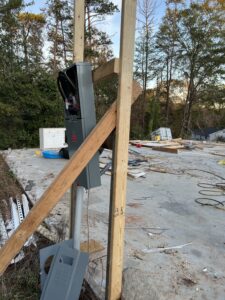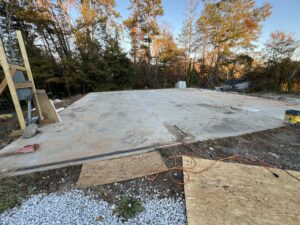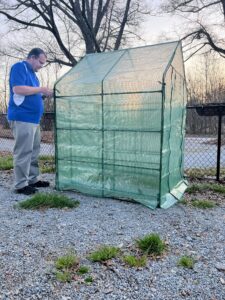Canuary Day 13 @TheOttHomestead @hesterathome8682 #canningwithfriends #cannuary #canuary #our3homesteads
Author: Noel
The Ott Homestead Hester Rose Elrod #canningwithfriends #cannuary #canuary #our3homesteads
Making beef stock from smoked beef bones. Golden Afternoon Homestead is participating in Canuary with Summit Place and Ott Homestead.
Adding shelving to your greenhouse is an excellent way to maximize space, improve organization, and create an efficient growing environment. Whether you’re a seasoned gardener or just starting, well-built shelves can provide ample room for seedlings, potted plants, and gardening tools. This guide will take you through the process of constructing, painting, and installing wire mesh on your greenhouse shelves. The floor in the greenhouse is temporally covered for winter mode since it is built off the ground.
Step 1: Planning and Gathering Materials
Before you start building, it’s essential to plan out your shelving layout. Consider factors such as:
- The size of your greenhouse
- The types of plants you’ll be placing on the shelves
- Accessibility and airflow
Once you have a plan, gather the following materials:
- Pressure-treated wood or weather-resistant lumber (for durability)
- Screws and brackets for securing the shelves
- Wire mesh (hardware cloth or galvanized mesh)
- Wood stain or paint (for added protection)
- Saw, drill, and measuring tape
- Sandpaper
- Paintbrush or roller
Step 2: Constructing the Shelving
-
- Measure and Cut: Use a measuring tape to mark and cut the wood to the desired length and width for your shelves. Sand the edges to prevent splinters.
- Assemble the Frame: Create a sturdy frame by attaching support beams to the sides of the greenhouse or using freestanding shelf supports. Secure them with screws and brackets for stability.
- Attach the Shelf Base: Position the wooden planks on top of the frame and secure them using screws. Make sure to leave small gaps between planks to allow for proper drainage and airflow.

Step 3: Painting for Protection
Greenhouse shelves are exposed to humidity, moisture, and temperature fluctuations, so painting or staining the wood is essential.
- Choose the Right Finish: Use an outdoor wood stain or waterproof paint to prevent rotting and warping.
- Apply Paint or Stain: Use a brush or roller to coat the wood evenly. Let it dry completely before applying a second coat for added protection.
- Allow to Dry: Ensure the paint or stain is fully cured before proceeding with installation.
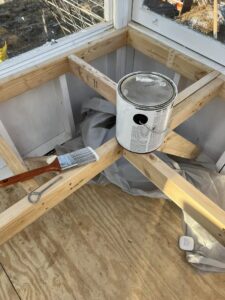
Step 4: Adding Wire Mesh for Stability
Wire mesh is a great addition to greenhouse shelves because it improves drainage, increases airflow, and prevents water buildup.
- Cut the Mesh: Measure and cut the wire mesh to fit the shelf dimensions using wire cutters.
- Secure the Mesh: Staple or nail the mesh onto the wooden planks, ensuring it is tightly stretched and secured at the edges.
- Smooth Out Edges: Use pliers to bend any sharp edges to avoid injury while handling plants. or add trim pieces to cover the edges.
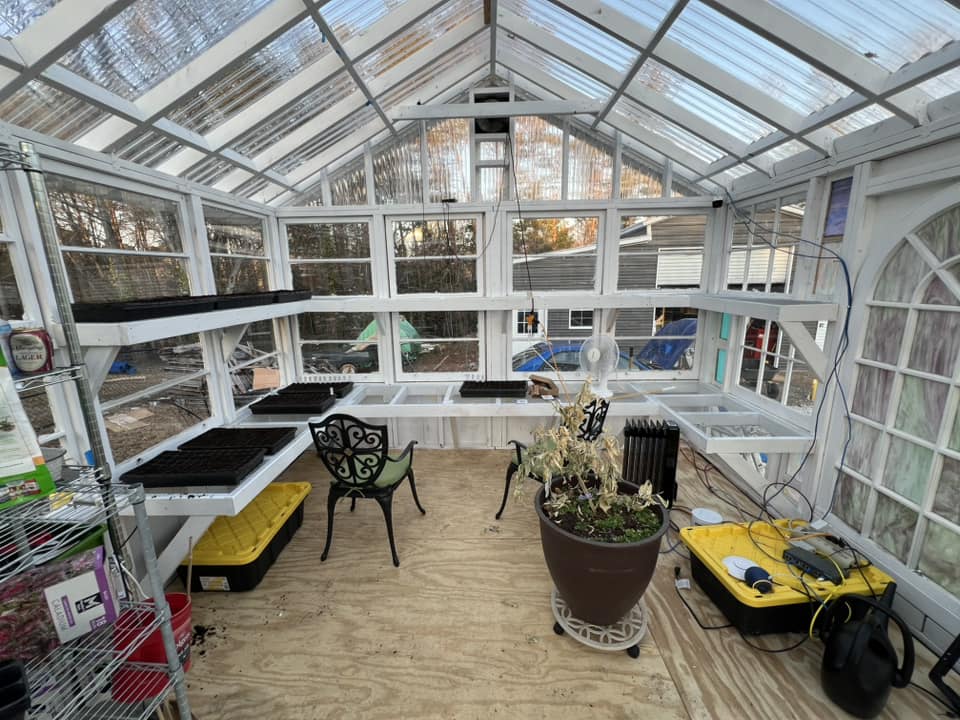
Final Thoughts
With sturdy shelving in place, your greenhouse will be more organized and functional. The combination of painted wood and wire mesh provides durability, aesthetics, and practicality. Whether you’re growing herbs, flowers, or vegetables, these shelves will help create a thriving growing environment.
Now that your greenhouse shelving is complete, it’s time to arrange your plants and enjoy the benefits of a well-structured gardening space!
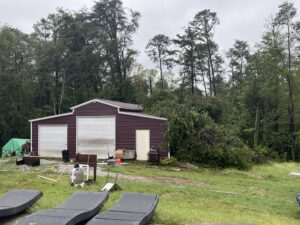
For the past three years, I have been slowly transforming my workshop into a space I could truly call my own. It started as an empty shell, and over time, I made steady progress—culminating in the installation of its very own 200-amp service last year. It was a labor of love, wiring outlets and planning for the future. My goal was clear: build 2×4 walls inside, insulate the structure, and finally organize everything to create a functional and inspiring space. Sure, there was a bit of clutter outside—a future project—but it was all coming together. Or so I thought.
Moving into our home, I was always aware of the huge pine trees behind the workshop. Towering, majestic, but undeniably threatening, they weren’t on our property, leaving me powerless to address them. I hoped for the best but always carried a lingering worry. When the hurricane hit, my worst fears materialized. Four of those mighty trees came crashing down directly onto the workshop. As I surveyed the scene, the damage was staggering. The pines, alongside countless other downed trees throughout the woods, turned the once-promising space into a disaster zone.
Assessing the Damage
The aftermath was devastating. The roof, walls, and much of the interior were destroyed. Tools, projects, and my hard work lay buried beneath fallen timber and debris. Seeing the space I had poured so much effort into now reduced to wreckage was heart-wrenching. It wasn’t just a physical loss; it felt personal, a setback to a dream years in the making.
But as with any challenge, there was no choice but to move forward. The first step was navigating the insurance process. While the policy wouldn’t cover repairs, it did provide funds to replace the workshop. This silver lining offered an opportunity to reimagine the space—a chance for a fresh start.
Now that we have the check from insurance, it was time to get rid of the old building—but I couldn’t do it. I was put on strict doctor’s orders that prevented me from using tools, chainsaws, or other heavy equipment. So, we started by finding a team to remove the fallen trees. While they didn’t finish the job, they did clear the ones directly on the building. Still, the damage was extensive. The entire right side of the building’s roofline was a mangled mess, with the largest pine crushing that side and its branches tearing off the gutters.
We decided to list the old building on Marketplace. Surprisingly, it didn’t take long to sell. The buyer came with a crew of guys, and they had the building dismantled and removed in about half a day. Watching it go was bittersweet, but it marked the beginning of a new chapter.
Teardown pictures:
Planning the New Workshop
The new structure will closely resemble the original, but with a few differences in the doors and windows. As I plan its construction, I’m determined to make it better than before. There’s something empowering about taking what was lost and turning it into an opportunity for growth. I envision a space that is not only functional but also more resilient, reflecting lessons learned from the storm.
The journey ahead won’t be easy. Rebuilding takes time, patience, and a great deal of effort. Yet, this process also allows for creativity and renewal. I’ll be documenting this journey, sharing the highs and lows as the new shop takes shape. From clearing debris to laying the foundation and crafting a space that meets my evolving needs, I hope this blog becomes a testament to resilience and perseverance.
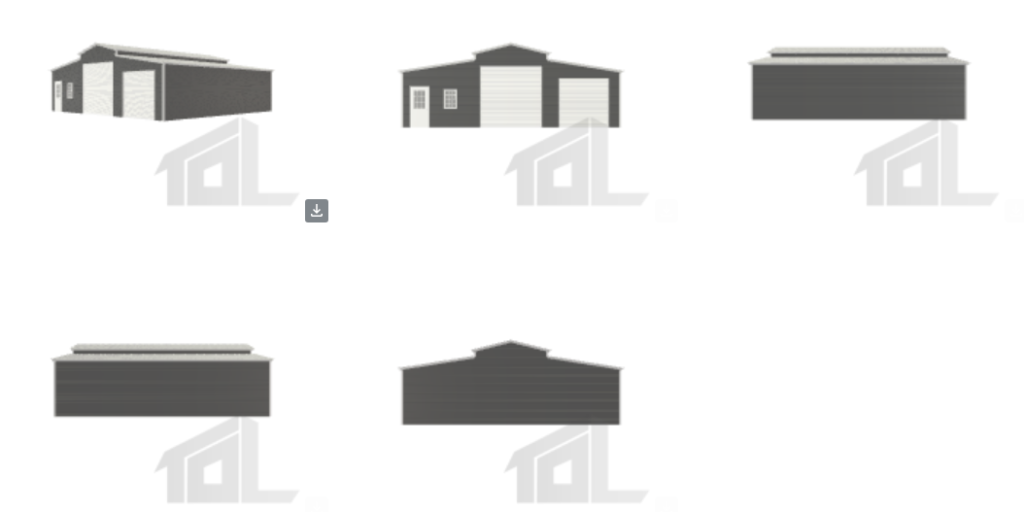
How it started, we used our little green fabric greenhouse from amazon for about 2 years. If your interested in one I’d recommend this one.
Inspired by Roots and Refuge greenhouse build as seen here:
The initial design was planned to resemble Miah’s build, but after assembling the floor, I had a bright idea: why not add an A-frame roof? This would allow me to hang a chandelier inside, creating a unique touch. While I don’t have an exact copy of the plans I used, the most important factor to consider when building one is sourcing the windows. We were fortunate to find someone on Facebook Marketplace who had all the windows we needed. However, once I started arranging the windows—both in my mind and by mocking them up—we stumbled upon a stunning stained glass window from an old church. That piece truly changed the design’s character. If I can locate the original plans I used, I’ll link them here. For now, though, let me share some progress pictures. Apologies for not documenting every step—it was a project spread out over several months, with work happening mainly on the weekends.
Starting out with the initial layout I built the from of the decking so that if I ever need to “move” it i can cut the legs and move it. You’ll notice in the picture that the rear 3 post are quite tall. At this point I had not decided to do the a-frame. Also added a little deck to the front.
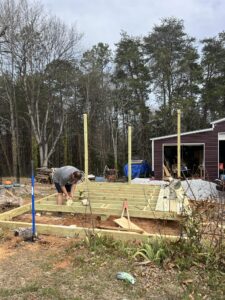
While laying down the decking I grew tired of the chop saw I was using and went out and purchased this DeWalt saw, best idea ever. The saw was on sale at Home Depot and included a stand. You can find it on amazon too. It is the DWS780.
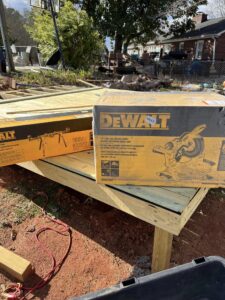
I tried some fancy boarding for the deck section, it was good practice for when I rebuild my porches. I would next time though not do the arrow like feature.
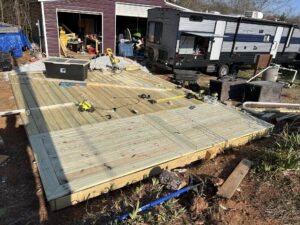
Walls going up, double 2×4’s. If I had to do it over different I may have taken a different approach.
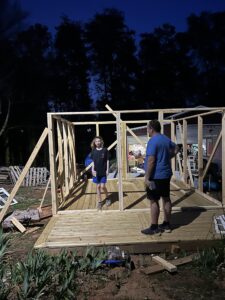
Building the roof trusses and while I love my little folding ladder it wasn’t cutting the mustard so my lovely wife sourced a nice ladder. That made the project so much easier, oh and the ton of hurricane ties, screws, etc. lol
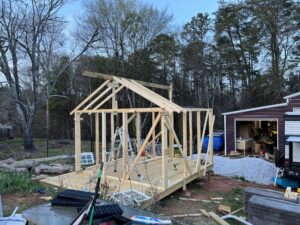
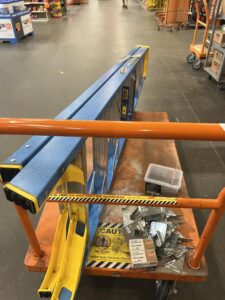
All the windows and doors going in, I don’t have a picture of the stained glass window but you will see it in future photos.
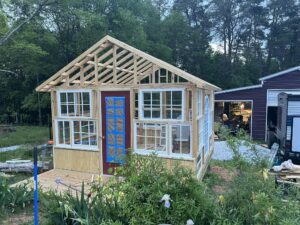
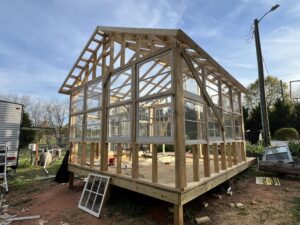
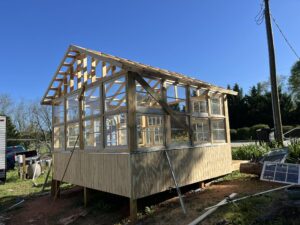
Time to add some paint, I purchased a grayco paint sprayer so we didn’t have to brushpaint the entire thing. If your interested in looking at one this one on amazon is the one I purchased and now its cheaper of course lol. (https://amzn.to/4fszokP)
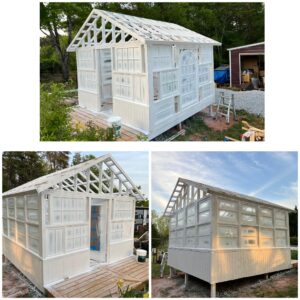
Installation of front and rear ventilation done, and some nice soffits. Corrugated plastic panels for the endcaps and flashing.
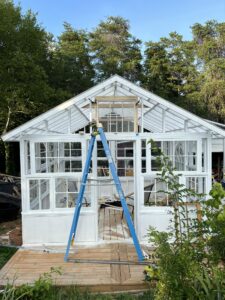
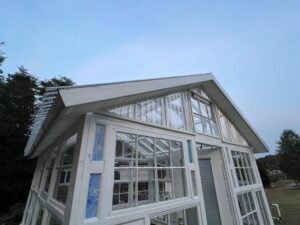
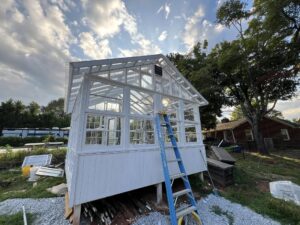
Stained glass windows (the smaller ones) were created. First time I have built window frames. As you can see the focal point of the greenhouse is the massive stained glass window from the old church.
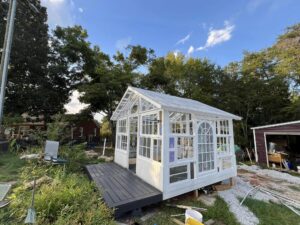
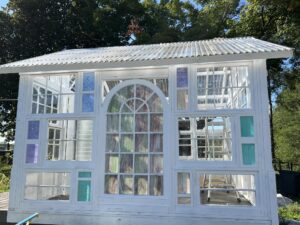
Outside completed. Check back for future post about building interior shelving, electrical, and more
